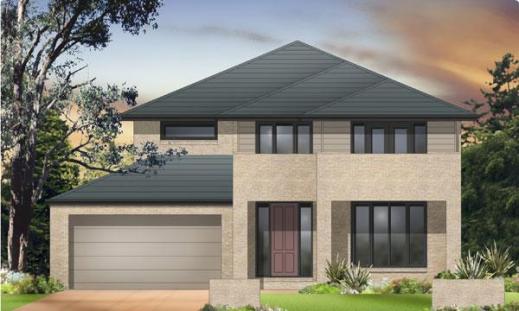WE are almost through the pre-signing stage. Here’s where we’re at:
-
Colour scheme: We’ve had our colour appointment. This was quite arduous and at times overwhelming. We did make it through with the help of our excellent colour consultant. She really kept us on track and had some good ideas. I think she got a sense of our taste and made suggestions accordingly. This was part of the whole reason we went with these builders as they have a good selection of choices at their fingertips. If there is anything else that we want they are open to seeking out prices. We are still refining our final choices and have targeted the end of this week to have our changes to them.
-
Flooring: We actually found that hard wood floors are within our budget as we’ve had them quoted for the ground floor. We are going to ask them for a price for the entire house aprt from wet areas.
-
Contract: We still have not had a meeting with the builder to go over the contract which is quite disconcerting. For reasons (I won’t go into in this forum) I expect that this will not affect the final price and hope to sign next week subject to the availability of all involved.
-
Finance: We obtained finance approval about 6 weeks ago, and our current lender is dragging their feet about changing over. They are bloody hopeless and I am looking forward to leaving them behind. If they would just send the discharge paperwork over we can finalise the finance.
-
Demolition: We’ve had second quote from a demolisher who’s sign I saw in the local neighbourhood. They were very professional and prompt in providing a written quote. So we probably go with them. I also want to get another quote, but so far both quotes have been “there-abouts” in our budget.
-
Set backs: The builder has told us we need to apply to side set back on the south side. We also want to have the front set back as far forward as possible. Currently the house can be sited at 8.5m without need to apply for report and consent. We want to have 7.5m. I have spoken to both neighbours and gave in principle support so I hope they will sign a letter of support as well. I have also found other houses in the street at nearly 6m so hopefully that will add to our case. (I’m happy to privately talk with anyone needing advice on applying for set back so just send me an e-mail.)
Cheers
Dreamy




